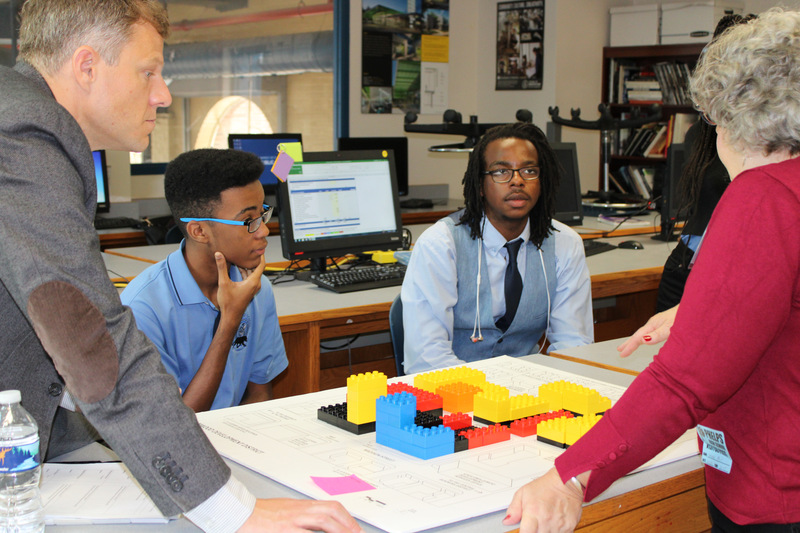Course Sequence:
Level I: Principles of Architecture
Principles of Architecture provides an overview of the various fields of architecture, interior design, and construction management. Classroom studies include topics such as safety, work ethics, communication, information technology applications, systems, health, environment, leadership, teamwork, ethical and legal responsibility, employability, and career development and include skills such as problem-solving, critical thinking, and reading technical drawings.
Level III: Architectural Design II
In Architectural Design II, students will gain advanced knowledge and skills needed to enter a career in architecture or construction or prepare a foundation toward a postsecondary degree in architecture, construction science, drafting, interior design, or landscape architecture. Architectural Design II includes the advanced knowledge of the design, design history, techniques, and tools related to the production of drawings, renderings, and scaled models for nonresidential or residential architectural purposes.
Level II: Architectural Design I
In Architectural Design I, students will gain knowledge and skills needed to enter a career in architecture or construction or prepare a foundation toward a postsecondary degree in architecture, construction science, drafting, interior design, or landscape architecture. Architectural Design I includes the knowledge of the design, design history, techniques, and tools related to the production of drawings, renderings, and scaled models for nonresidential or residential architectural purposes
Level IV: Practicum in Architectural Design
The practicum course is a paid or unpaid capstone experience for students participating in a coherent sequence of career and technical education courses in the Architecture and Construction Career Cluster. Practicum in Architectural Design is an occupationally specific course designed to provide technical instruction in architectural design. Safety and career opportunities are included in addition to work ethics and architectural design study.


